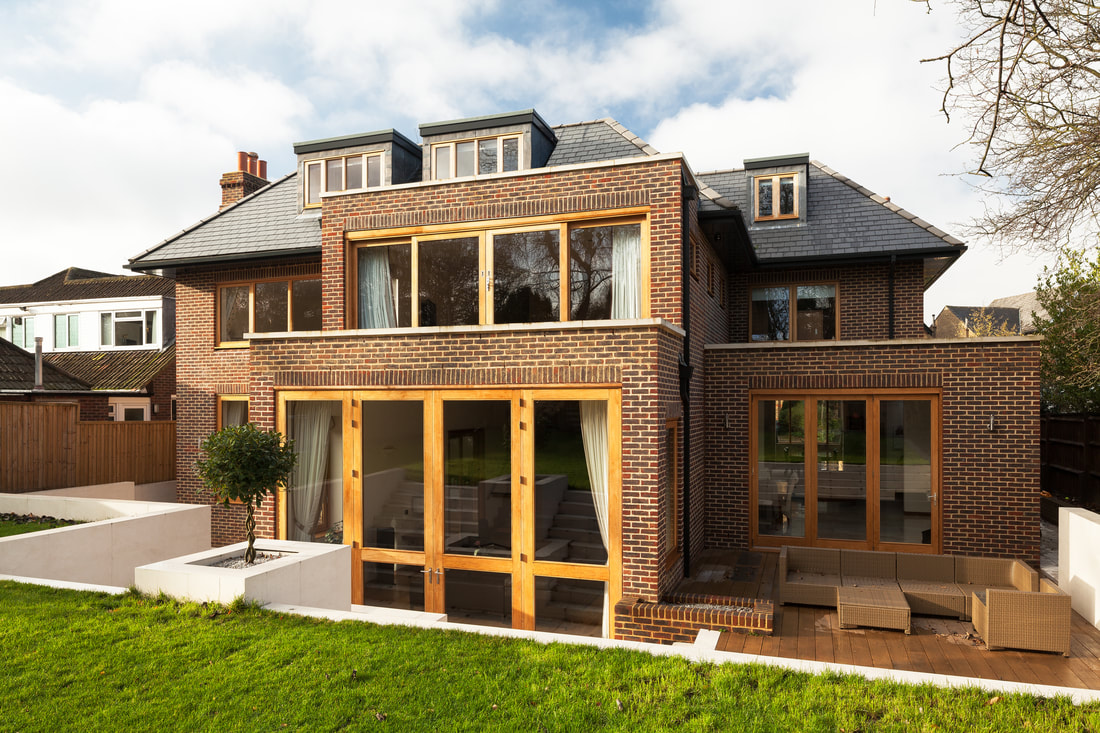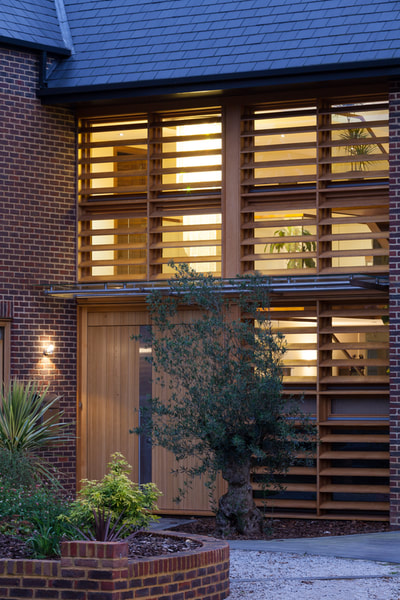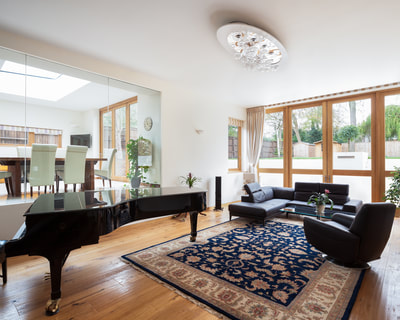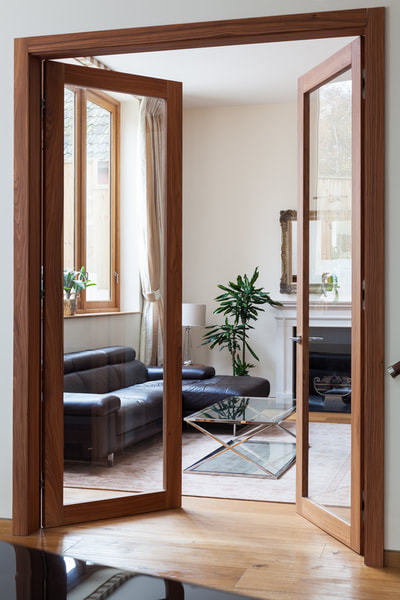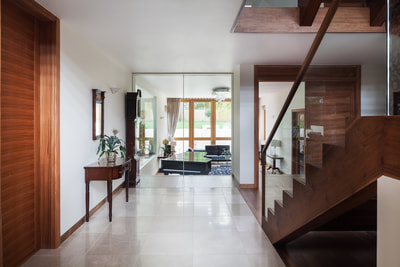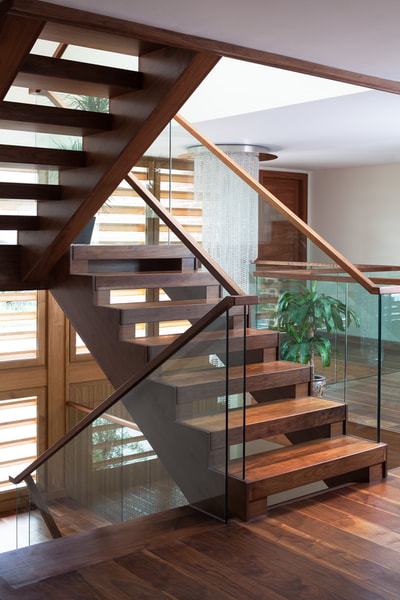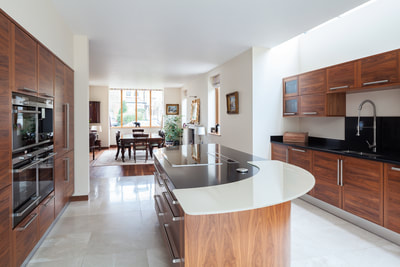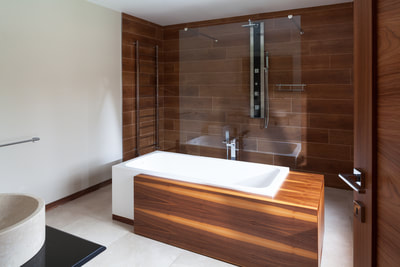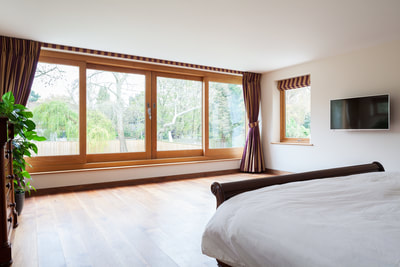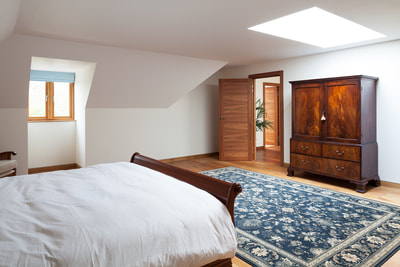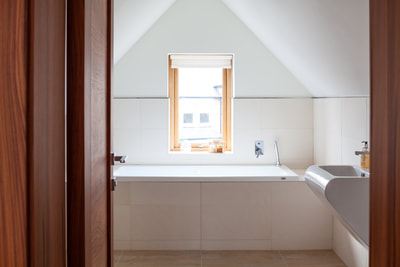alleyn road, Se21The project was initially to extend and improve the original 1960's home. After carrying out careful feasibility studies it was realised that the better solution would be to demolish and replace the existing house.
The design was carefully developed to follow the patterns of materiality, massing and circulation found in the streetscape along Alleyn Road to persuade the planners and the Dulwich Estate of the value of this approach. A more contemporary design was then used for the internal planning and rear elevation of the house. Internally the main entrance features a dramatic new staircase rising three storeys through the house. CLIENT Private TYPE New house SERVICES RIBA Services A-H, Stair design and Consultancy during construction. COMPLETED 2008 |
|
